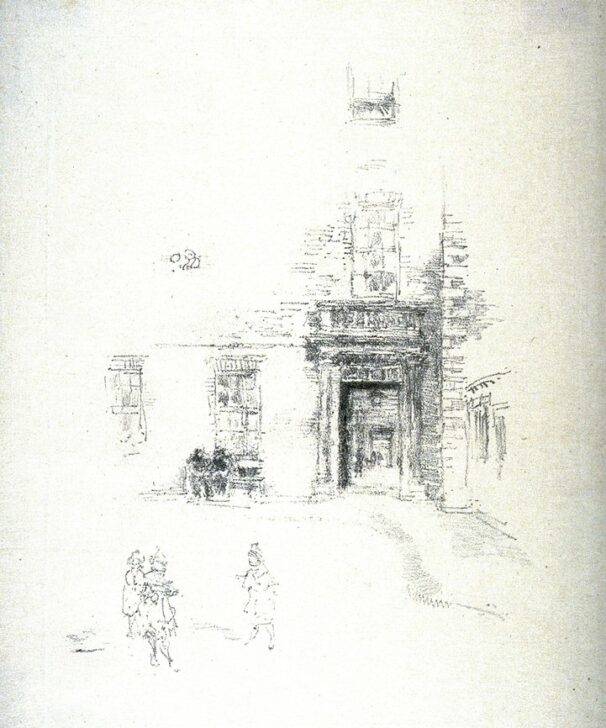Courtyard, Chelsea Hospital
James Abbott McNeill Whistler

Description
Subject Matter:
Whistler lived near the Royal Hospital in Chelsea and drew the courtyard of this retreat for pensioners that was designed by Sir Christopher Wren in 1682.
Physical Description:
A courtyard is depicted in the foreground with a doorway leading to a long passage in the distance at the right. The chief object of interest is the elaborate portal out of the couryard, flanked by columns and above which is a window with a balcony. Two faintly drawn windows are visible to the left, in front of which two figures sit together on a bench; there is indication of two stories of windows above the doorway, although the one of the third floor is only loosely indicated. The quoined edges of a tall wall at the right leads to a low wall on the right side in the foreground. In the foreground at the left are three children.
Usage Rights:
If you are interested in using an image for a publication, please visit https://umma.umich.edu/request-image/ for more information and to fill out the online Image Rights and Reproductions Request Form.