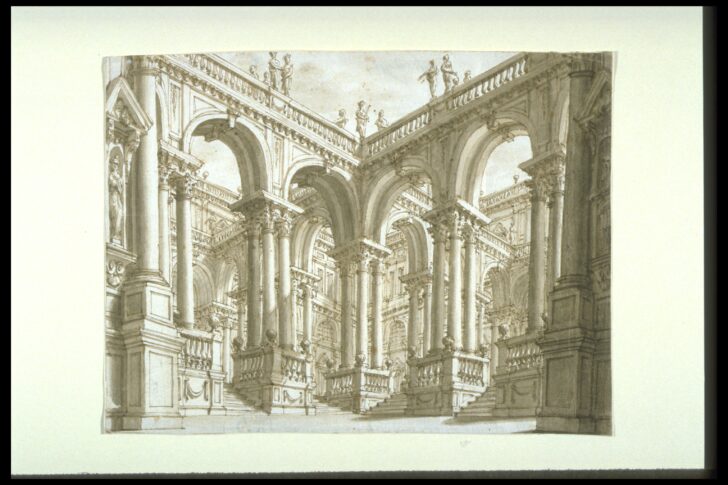Stage Set: Courtyards with Staircases
Giuseppe Galli Bibiena

Description
Gallery Rotation Spring 2013
Attributed to Giuseppe Galli Bibiena
Italy, 1696–1757
Stage set: Courtyards with Staircases
1696–1757
Ink and wash
Museum purchase, 1957/2.2
An intricate stage set design is represented in this drawing attributed to Giuseppe Bibiena. The fictive, grand scale architecture is presented in a symmetrical composition with multiple perspectives running at angles to the picture plane. The space appears to be divided into four courtyards that meet at the center of the stage, each articulated by groups of Corinthian columns supporting rounded arches with elaborate bases and upper railings. Whereas the adjacent Barberi drawings present the façades of churches with little information about the spaces that lie beyond, Bibiena’s drawing articulates a three dimensional space delineated by the rationally ordered arrangement of architectural forms. Though fictive in nature, the precise rendering of Bibiena’s stage set design gives the impression that it is a very real structure.
Subject Matter:
Bibiena created a number of stage designs and this drawing of a couryard framed by arcades, elevated walkways, and stairs would provide a spectacular--if not believable--backdrop for a drama.
Physical Description:
An intricate series of arches, stairs, and balustrades are presented obliquely. The deepest recession into space is at the center of the design. Seen from a low vantage point, the soaring columns and arcades create the illusion of deep space.
Usage Rights:
If you are interested in using an image for a publication, please visit https://umma.umich.edu/request-image/ for more information and to fill out the online Image Rights and Reproductions Request Form.